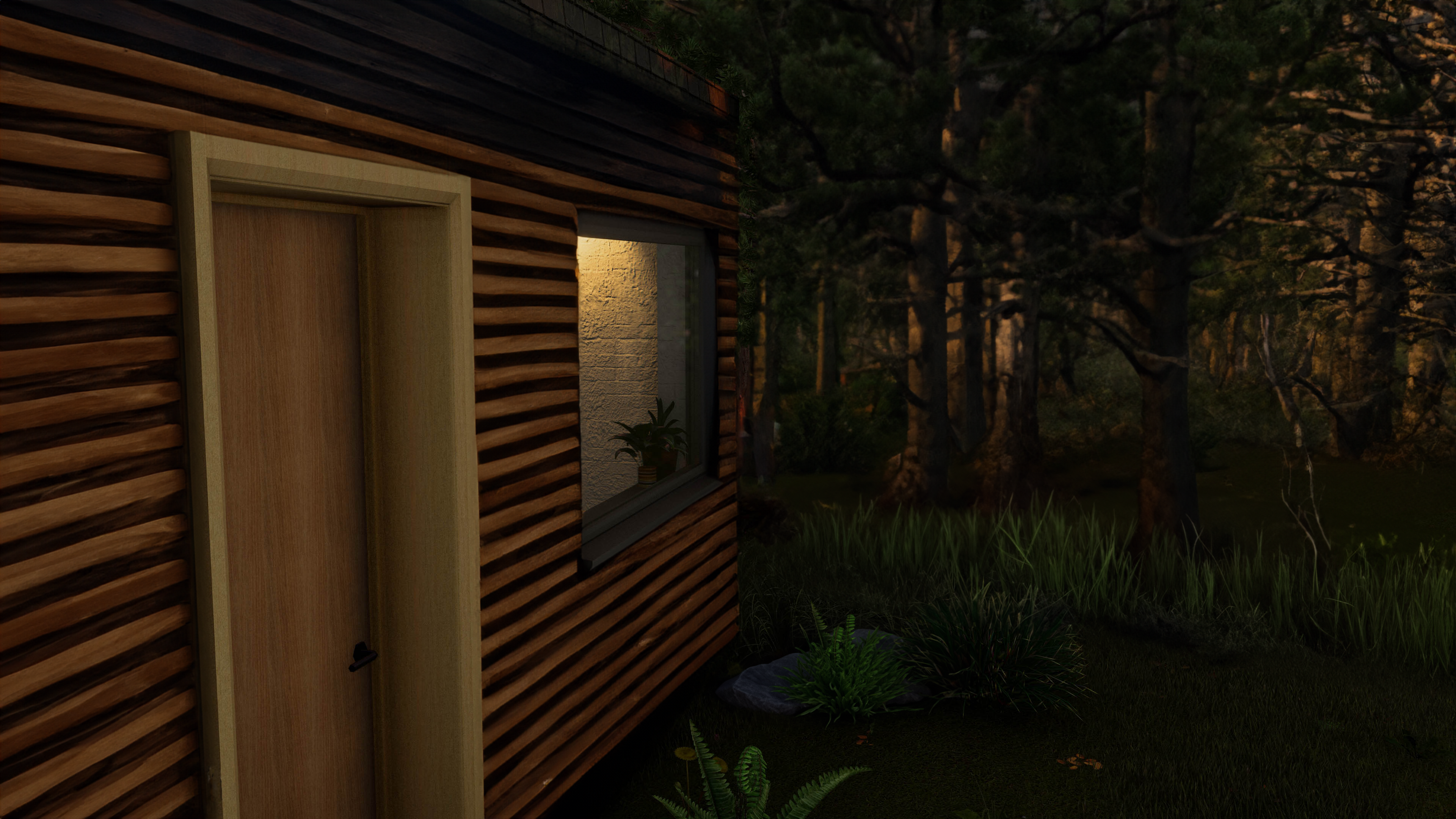A common shed comprised of one door, one window and one sloped roof. This is a simple structure that has allowed me to learn the basics of Revit, Lumion and Lightroom. Each software was an evolution in my design, paper to BIM, to rendering to photo processing. This digital workflow will be used for the future architectural projects to be designed, developed, and shared throughout career.
Exterior
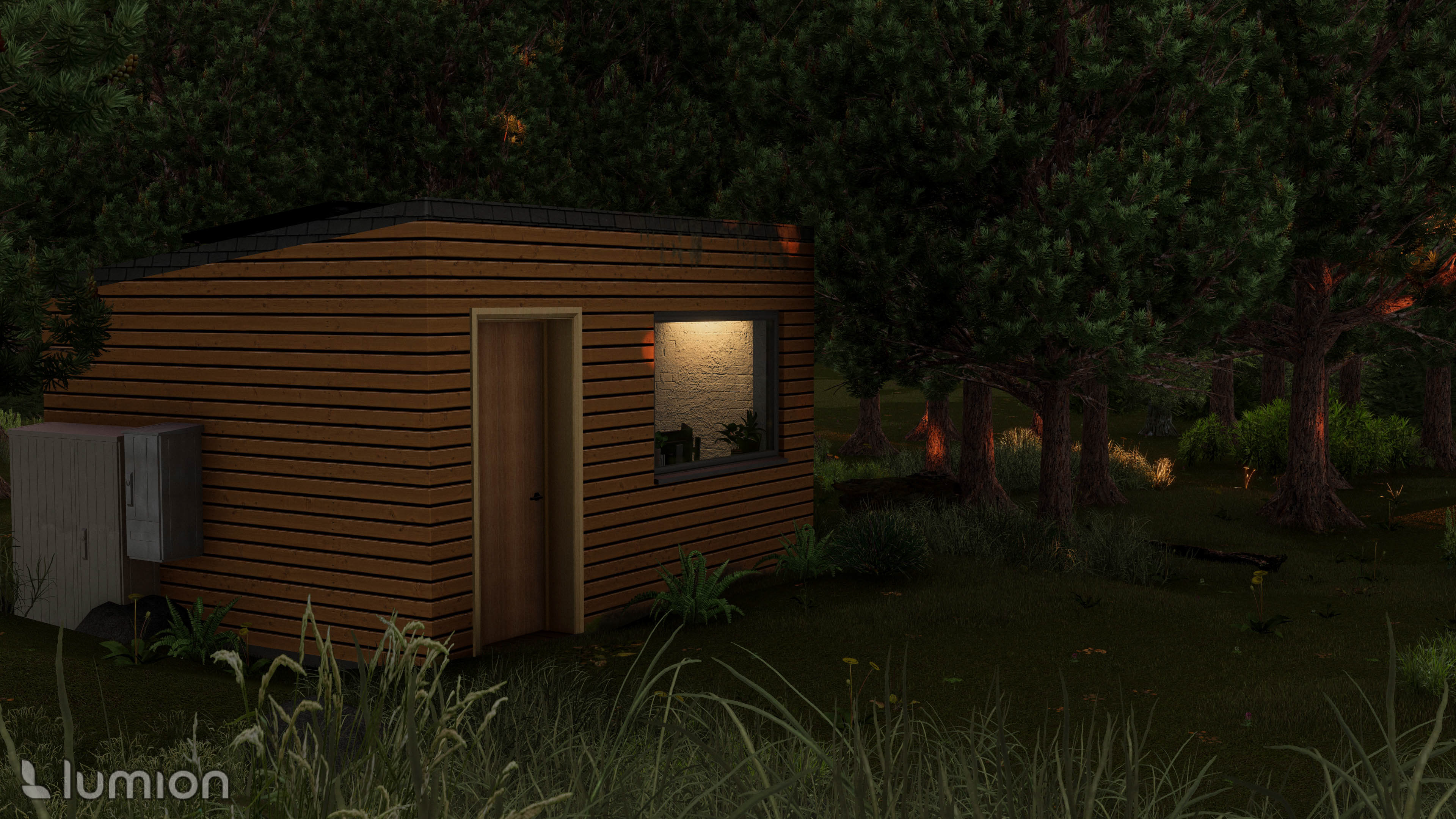
Anthony Brettell
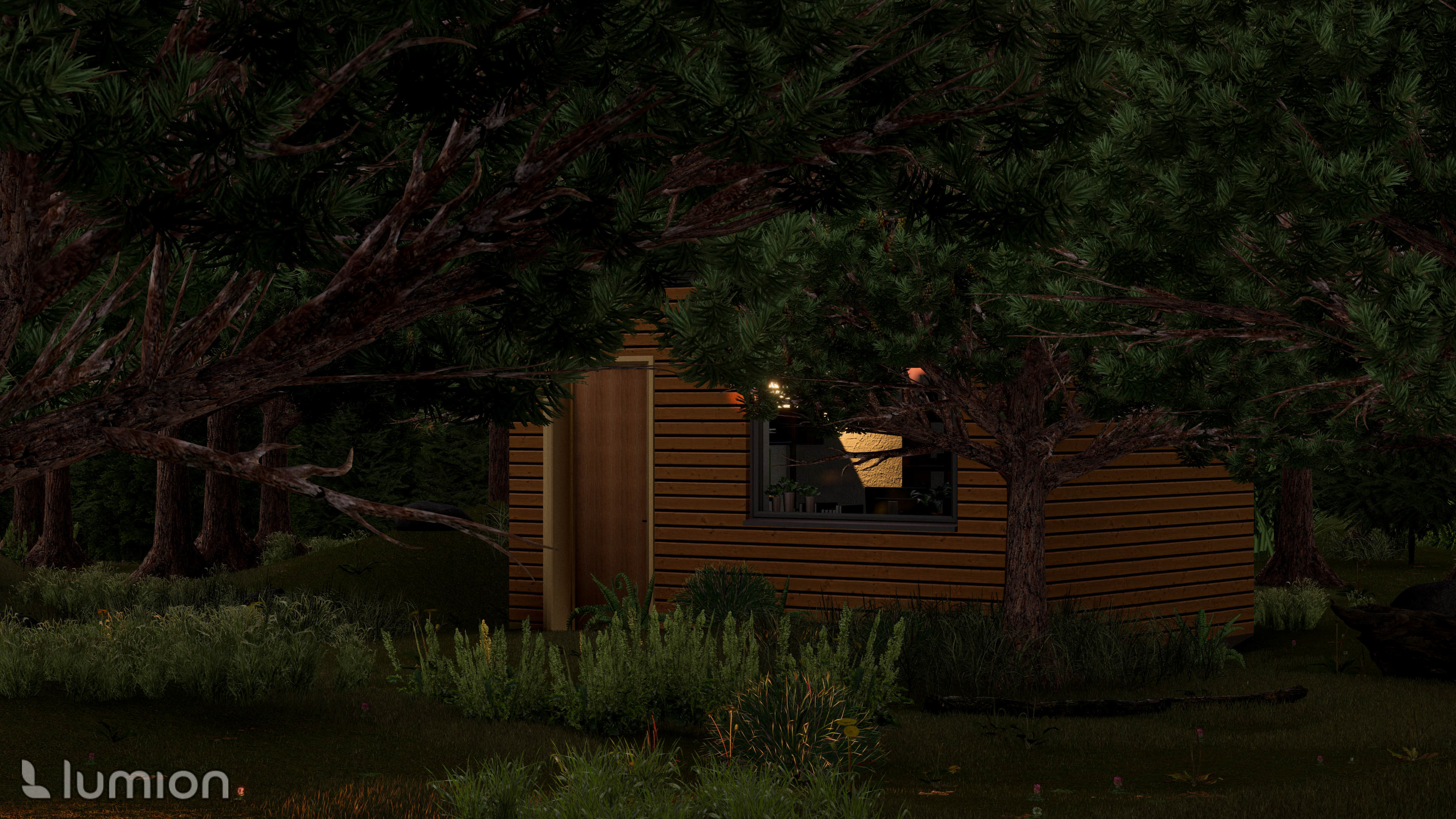
Anthony Brettell
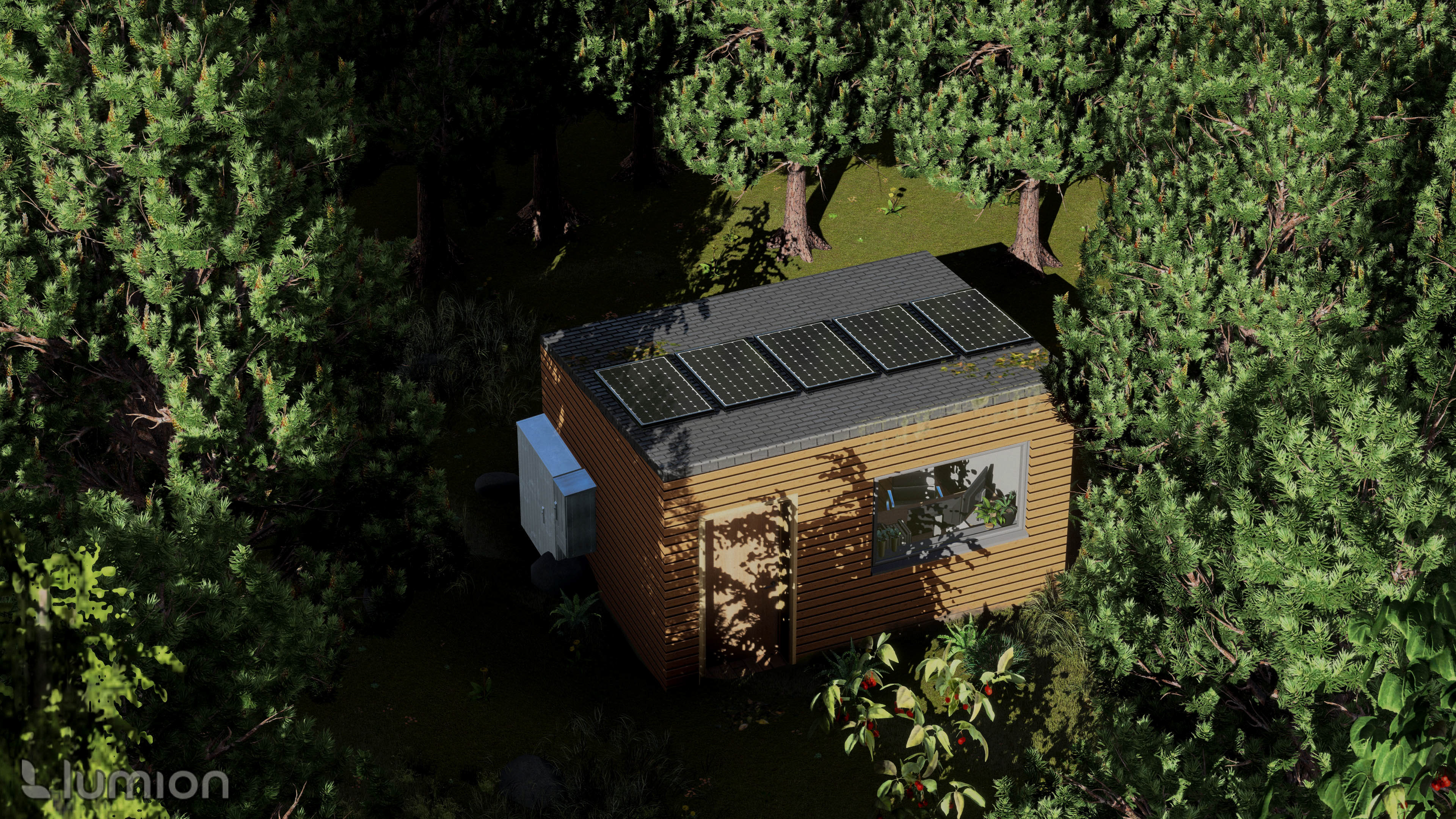
Anthony Brettell
Interior
Focused on creating a space that I would be proud to call my office. From furniture location down to the plants and small car models are catered toward my own personal preference and ornaments that I would like to have in real life. A space that far away from distractions and pollution (air, sound, light), a bike to travel between the two spaces, home and ‘the office’.
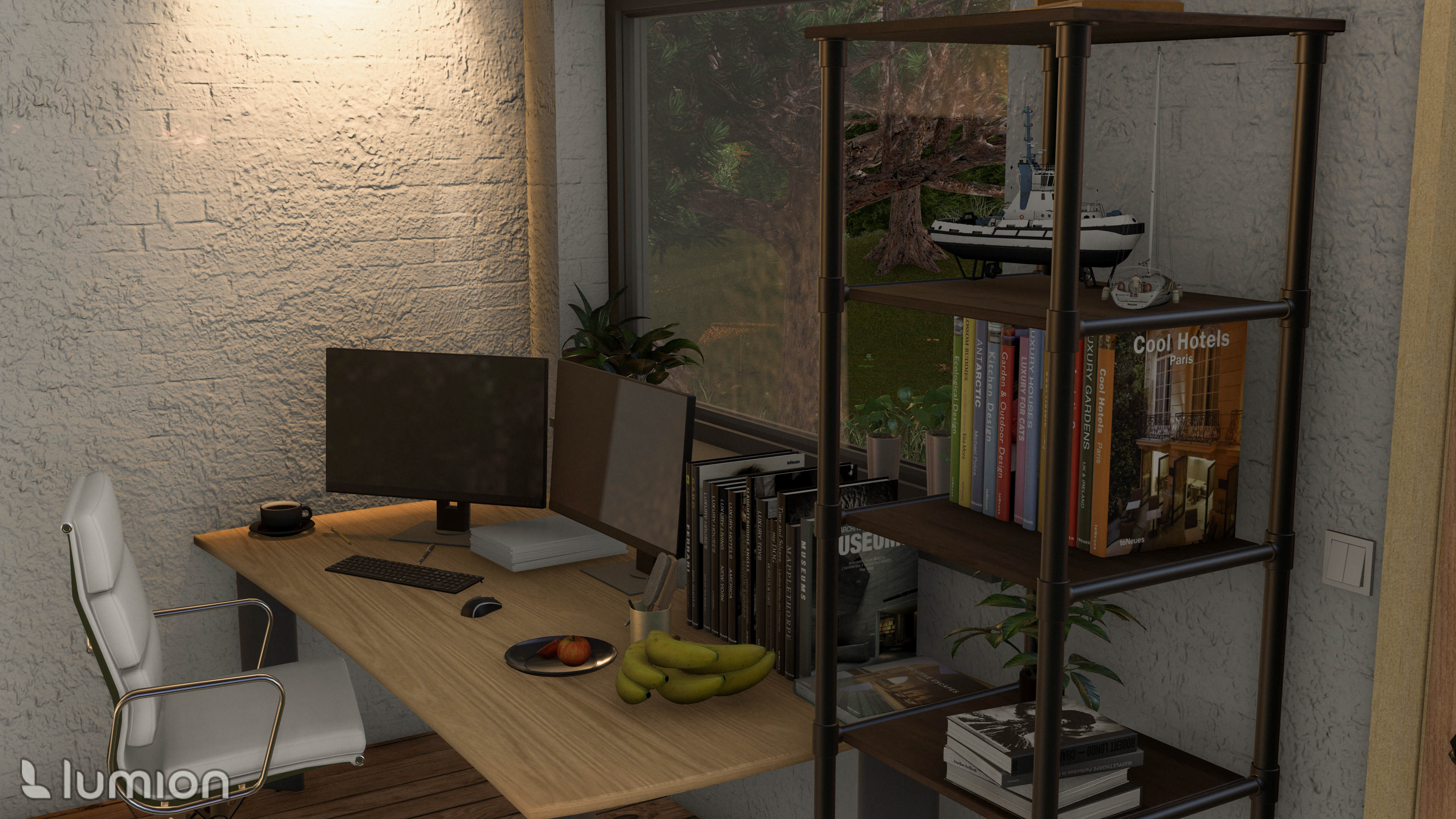
Anthony Brettell
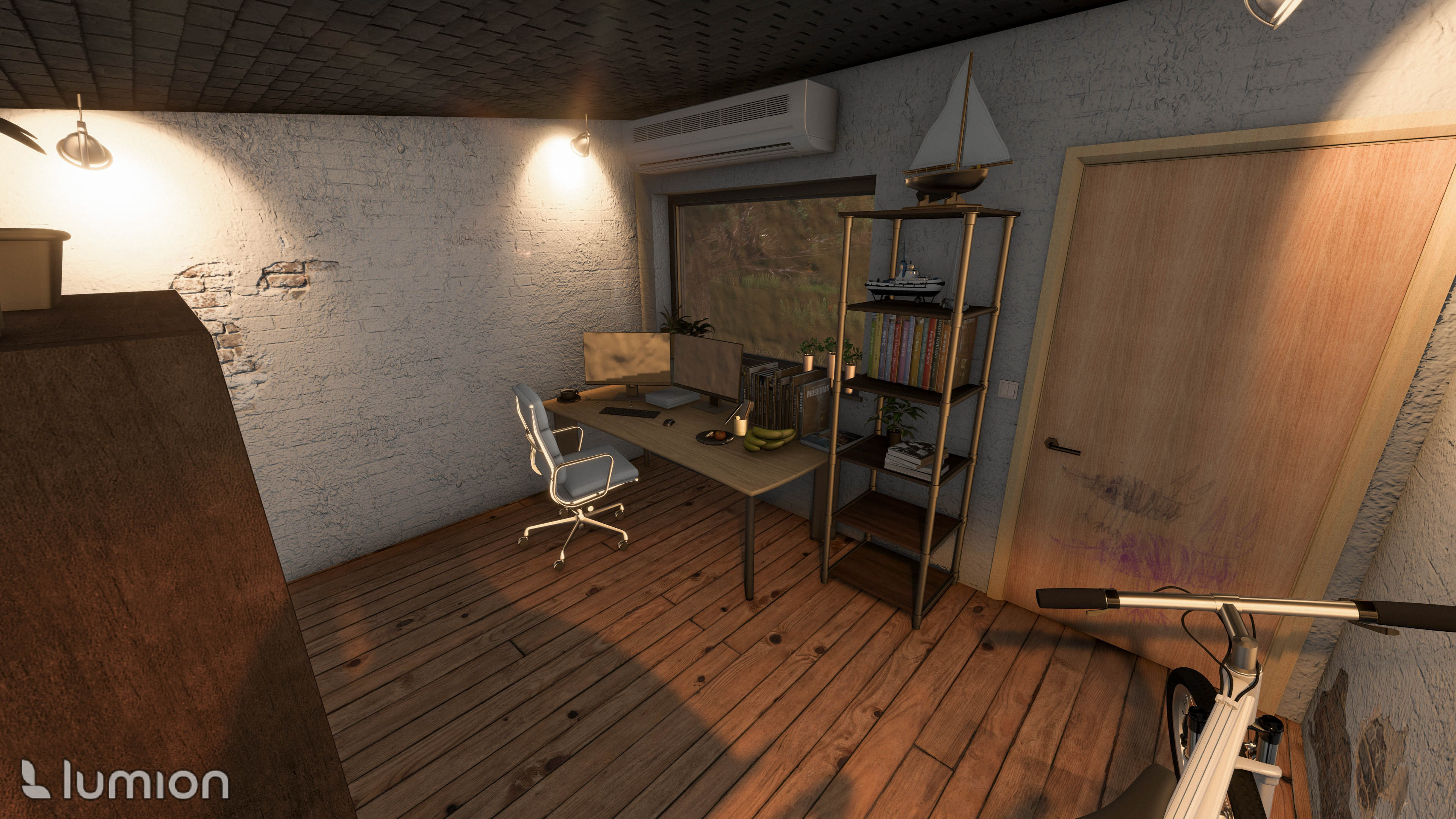
Anthony Brettell
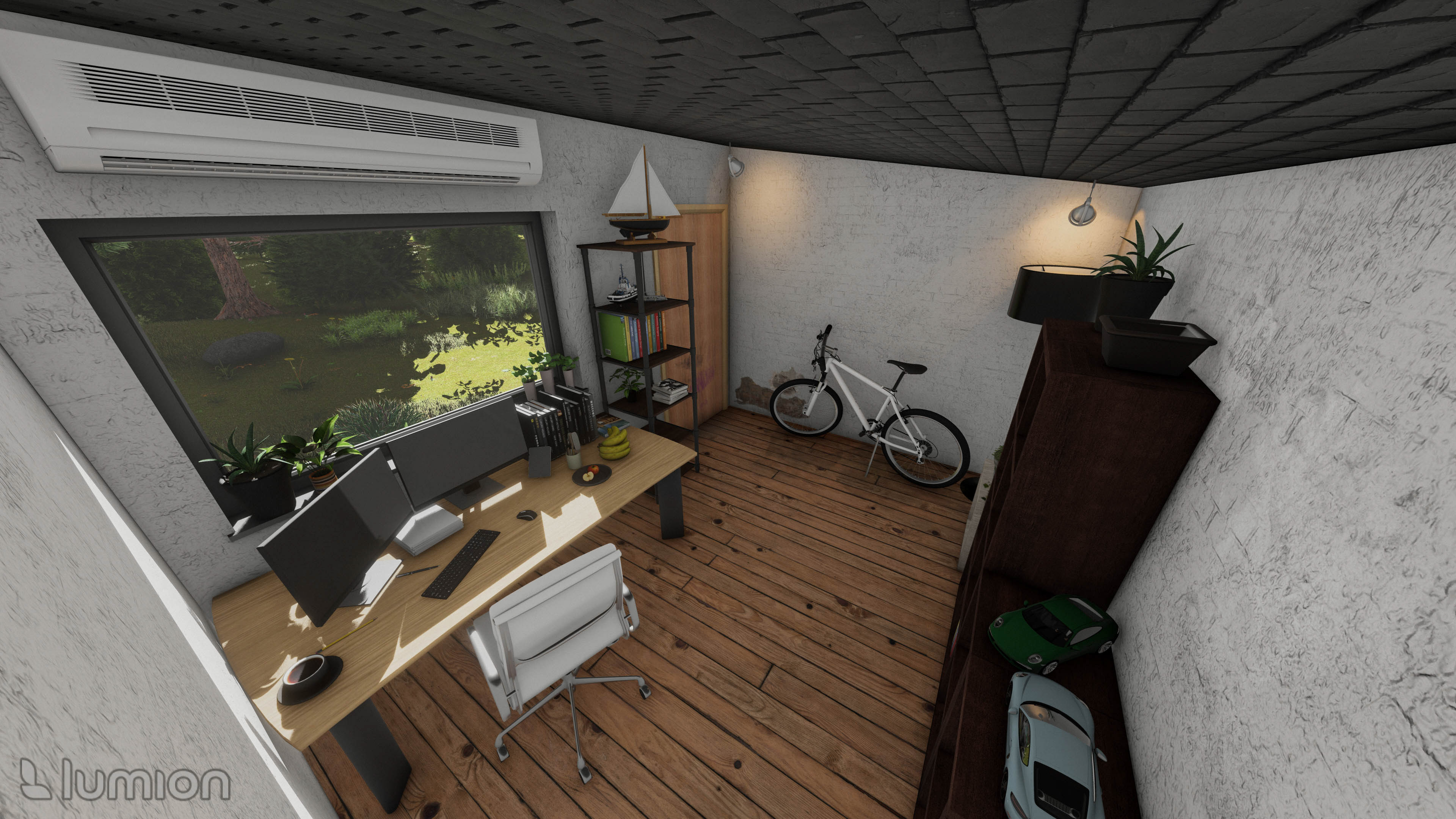
Anthony Brettell
AI Materiality testing
Used Adobe Firefly in photoshop to test many different cladding materials. This helped visualise how the structure would look, within a very short time frame.
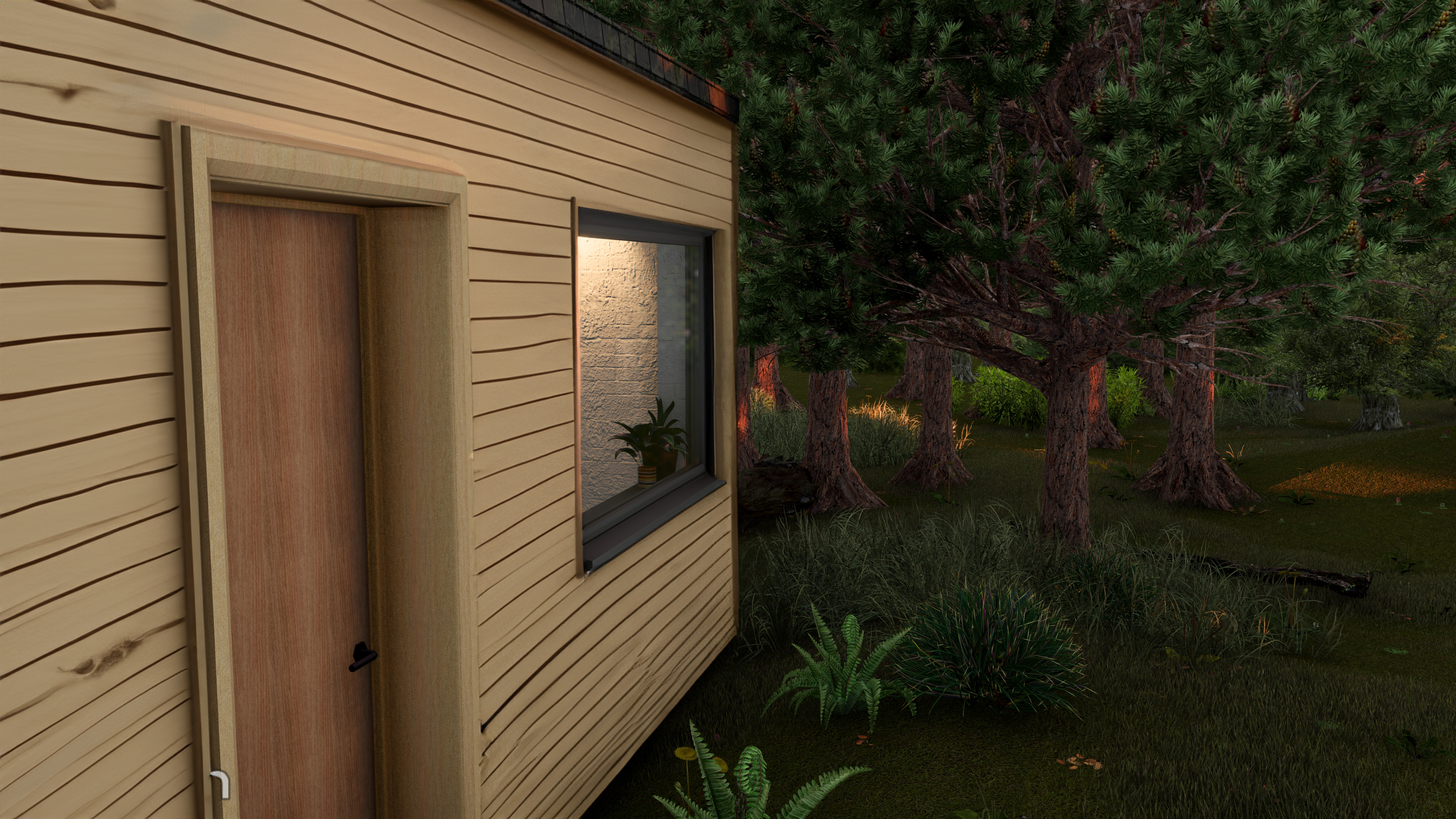
Adobe Firefly assisted
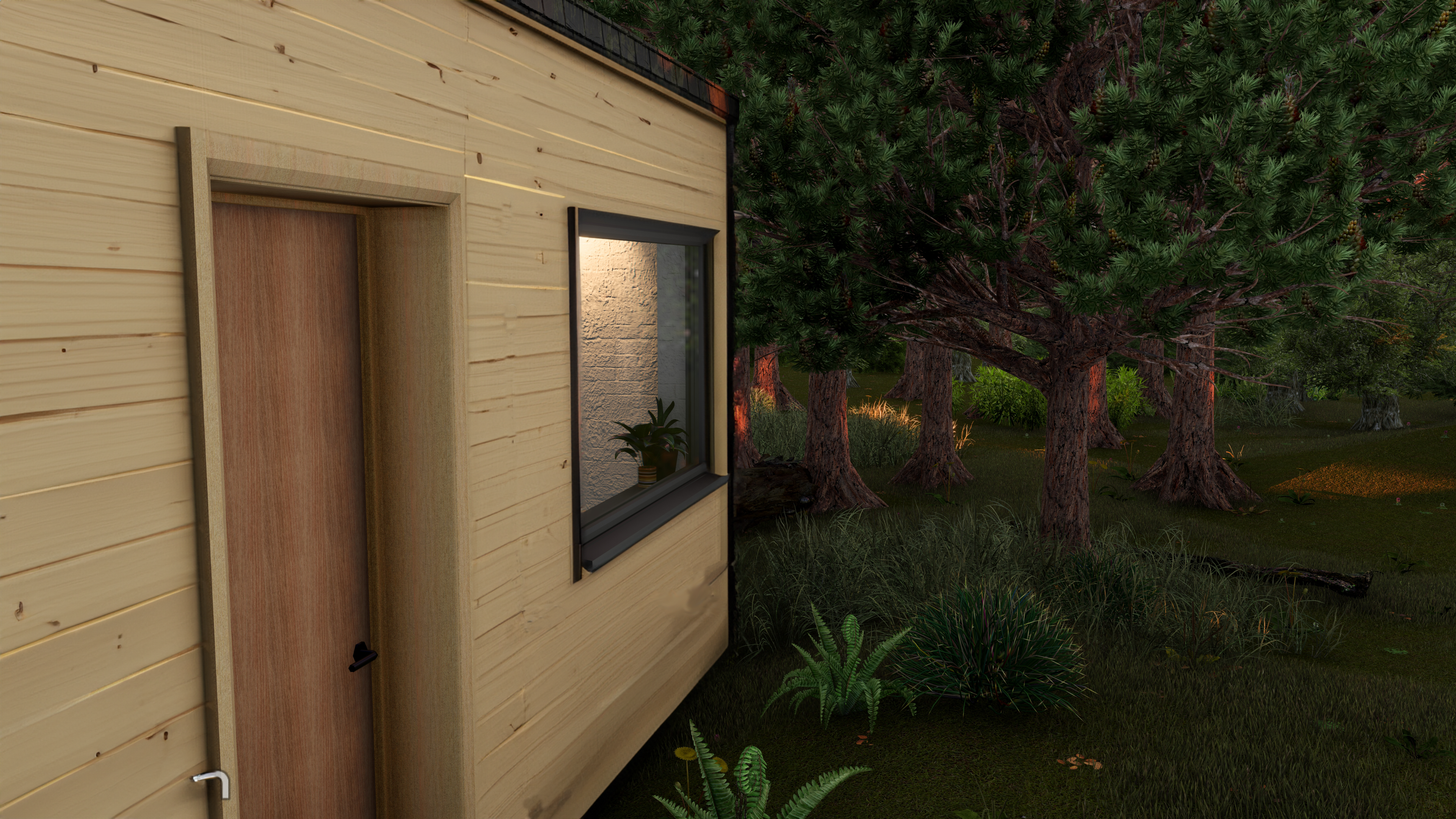
Adobe Firefly assisted
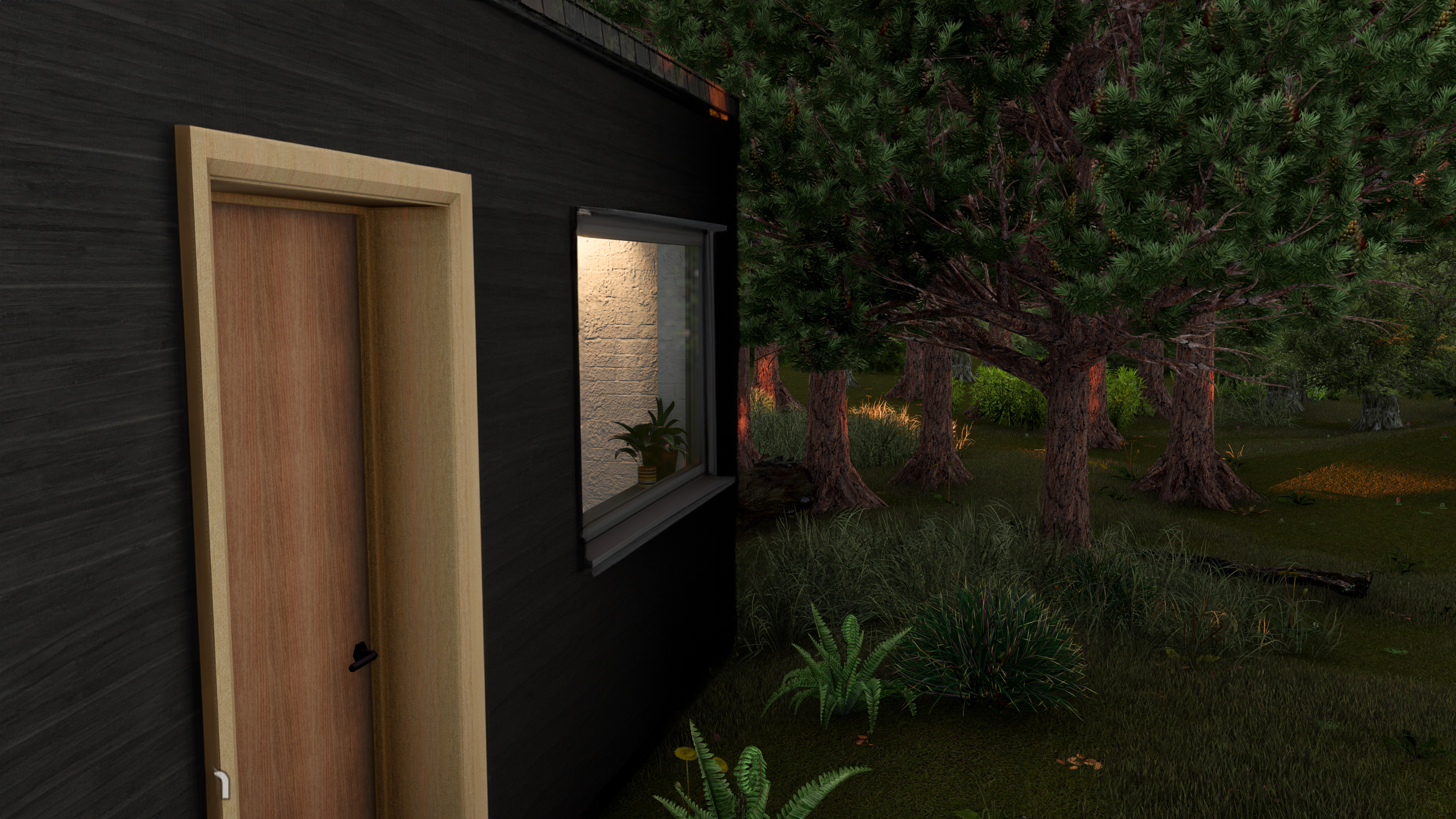
Adobe Firefly assisted
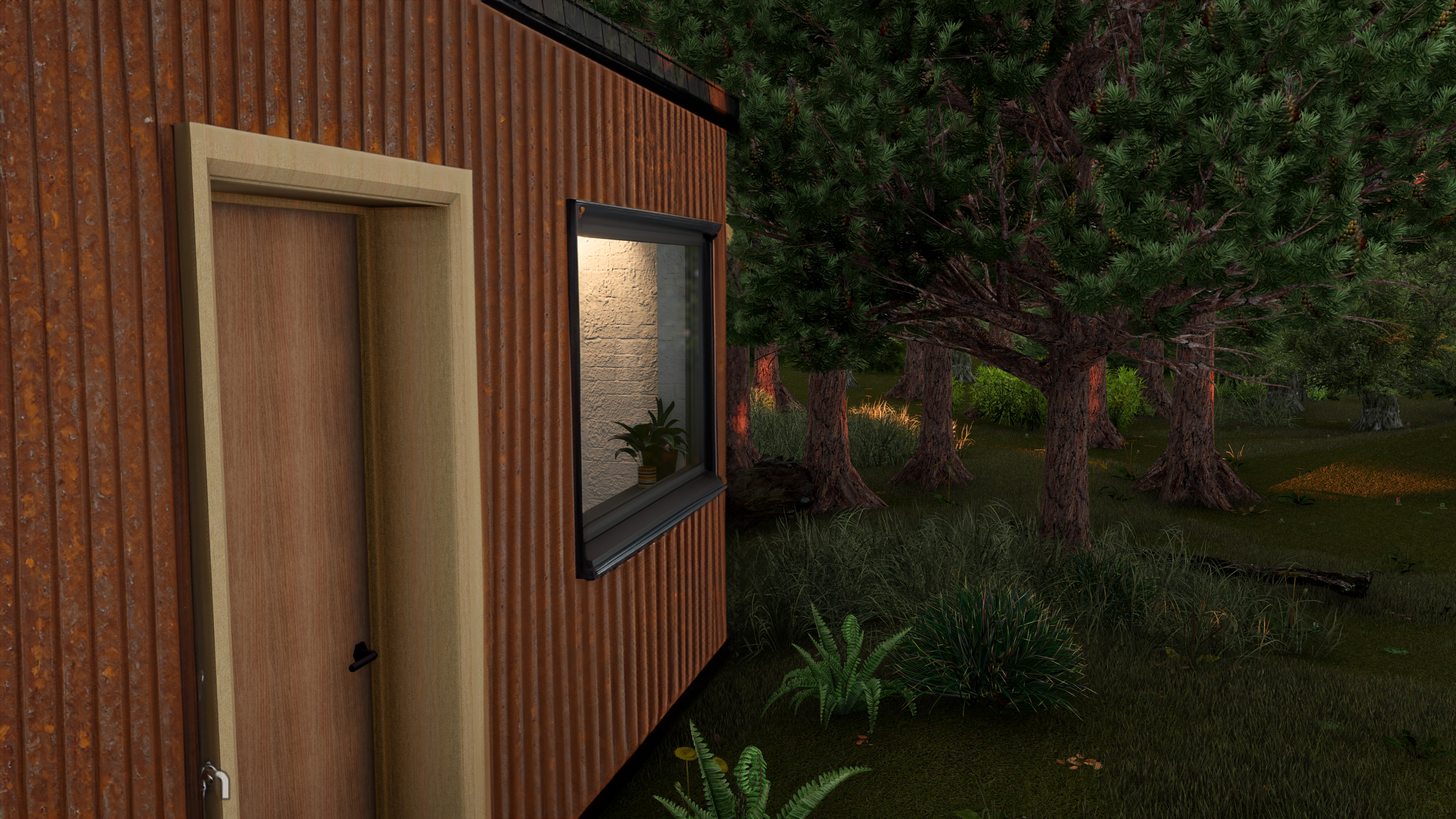
Adobe Firefly assisted
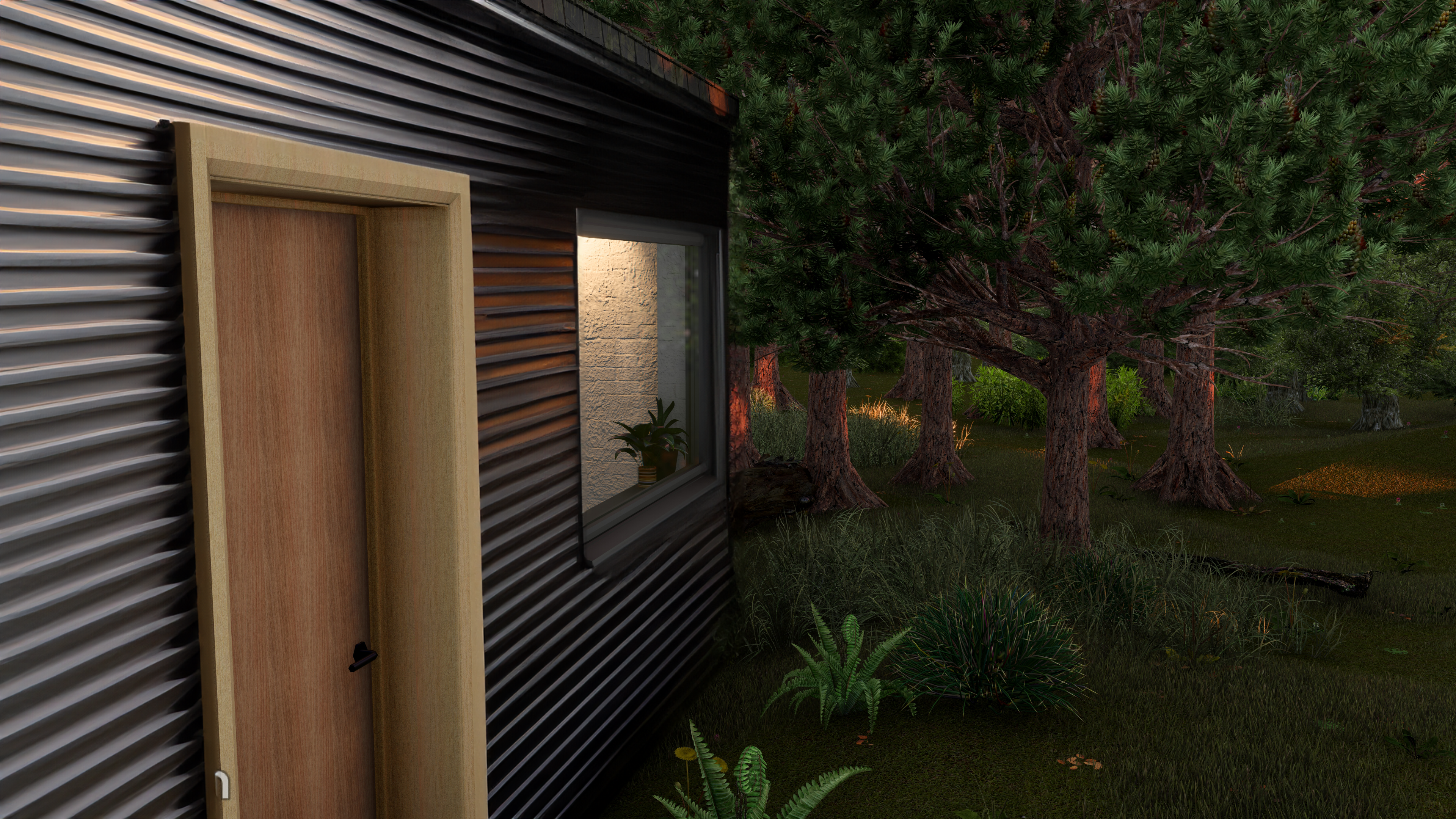
Adobe Firefly assisted
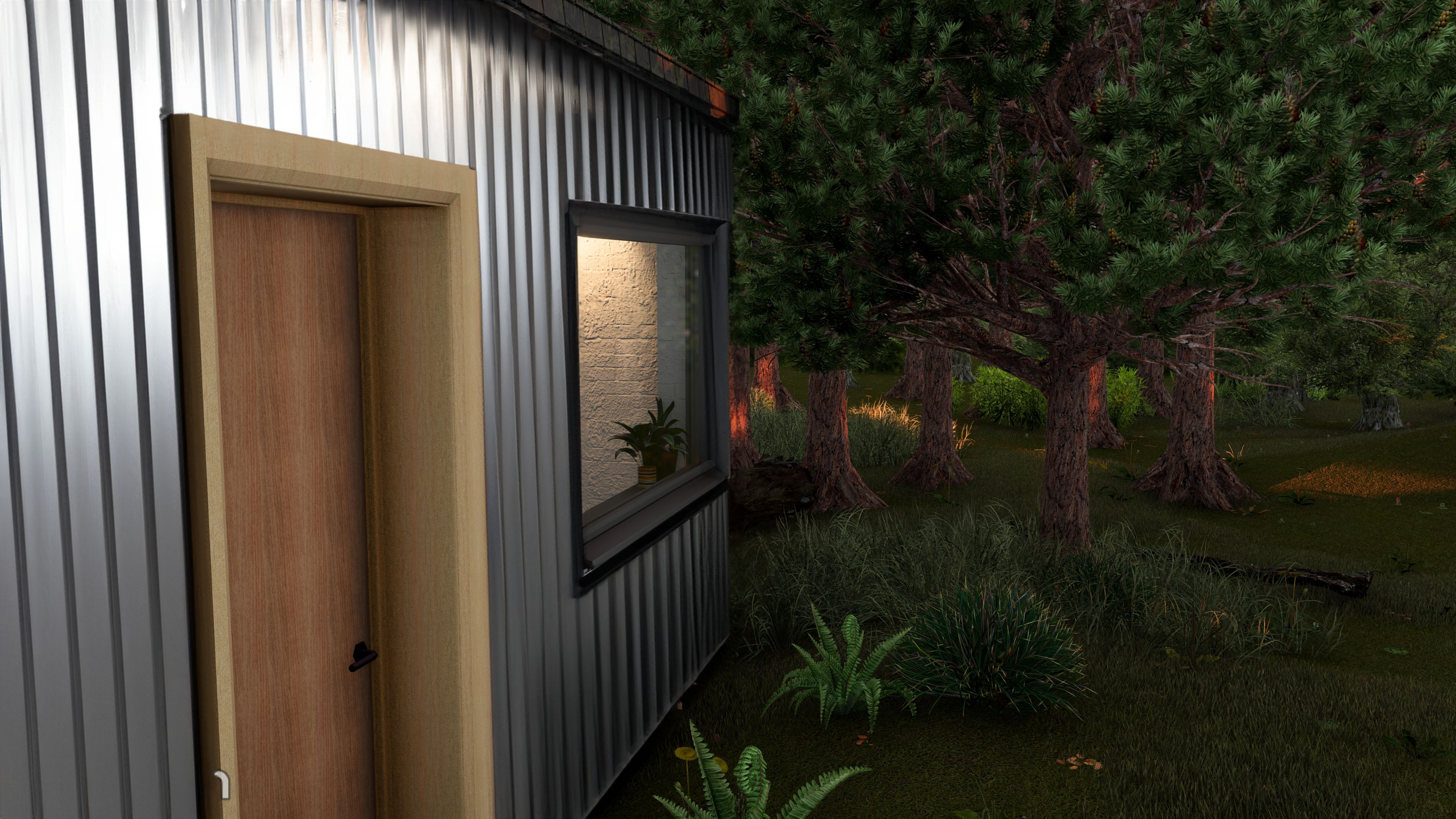
Adobe Firefly assisted
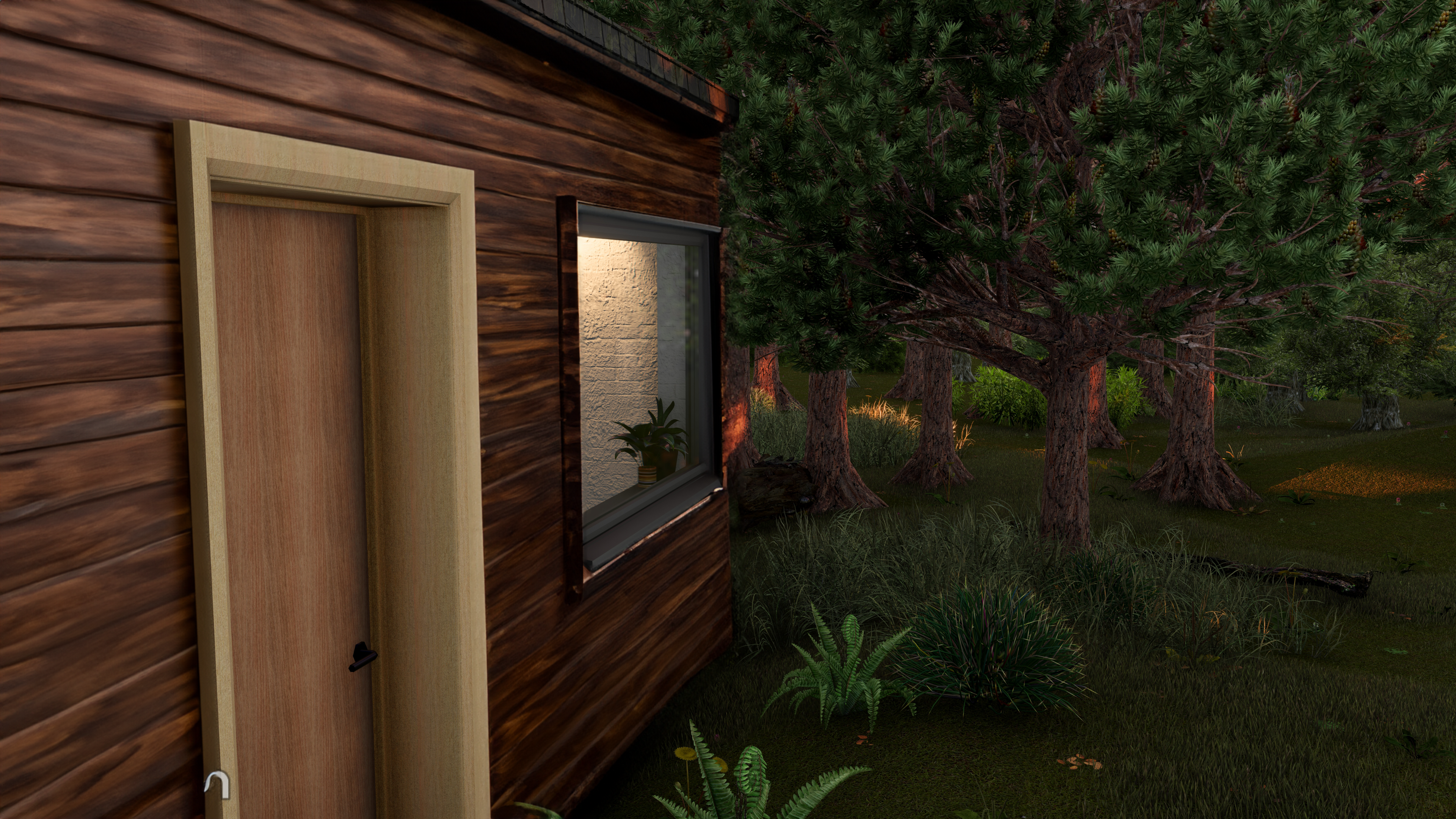
Adobe Firefly assisted
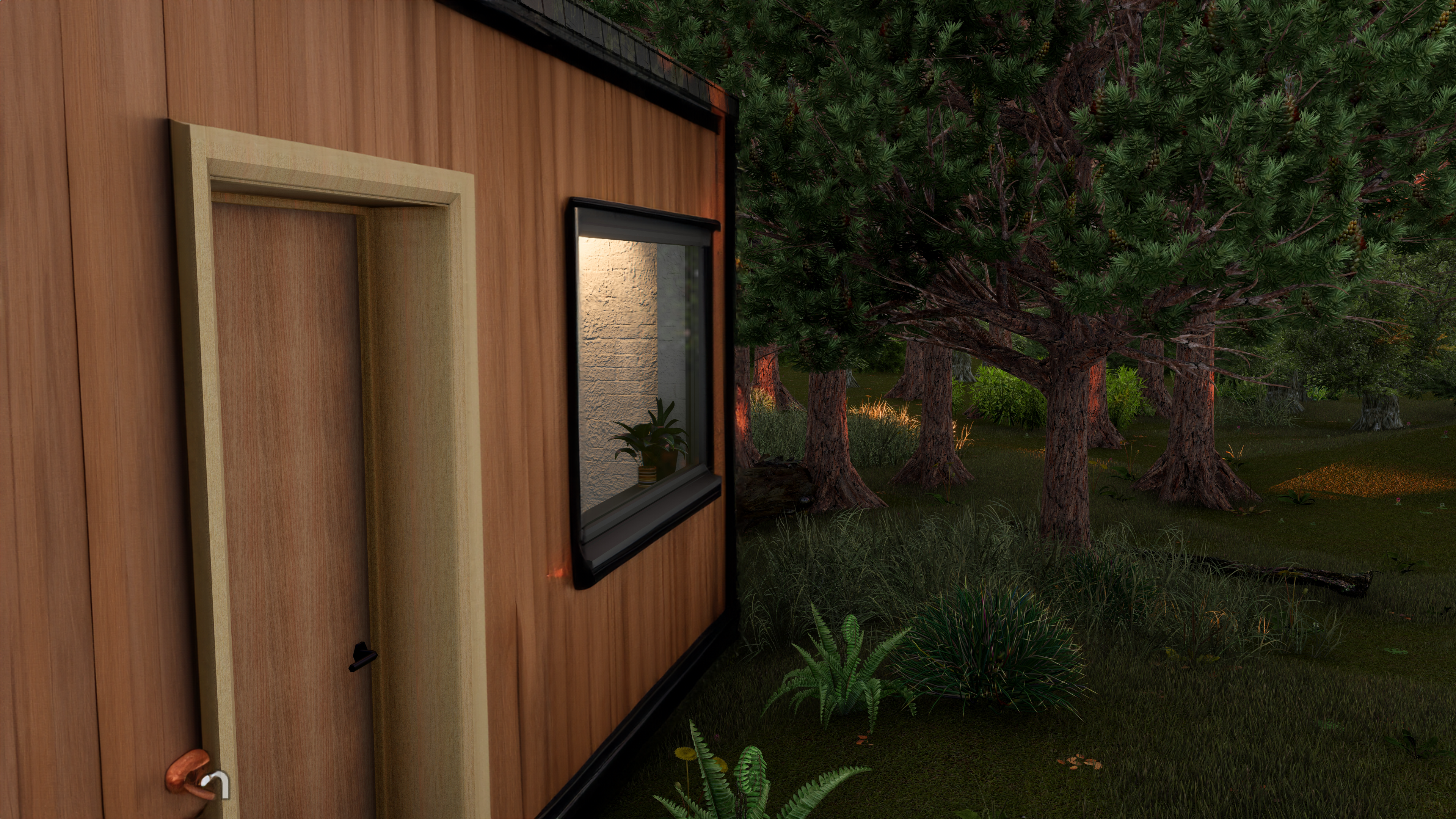
Adobe Firefly assisted
